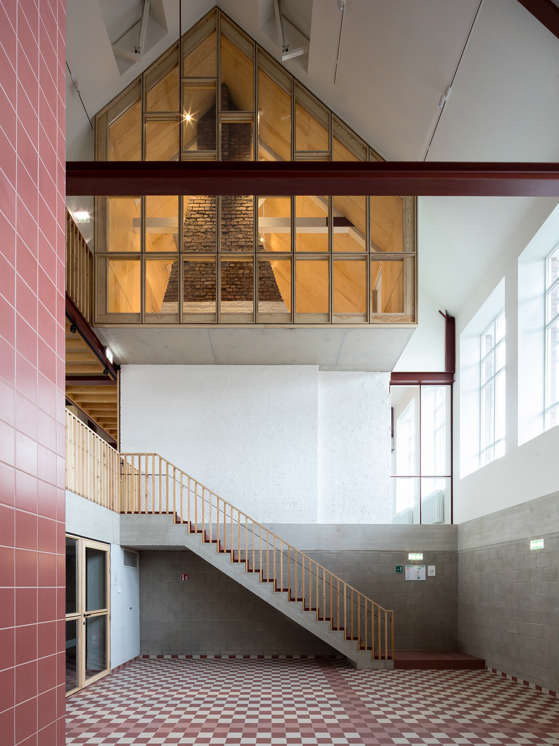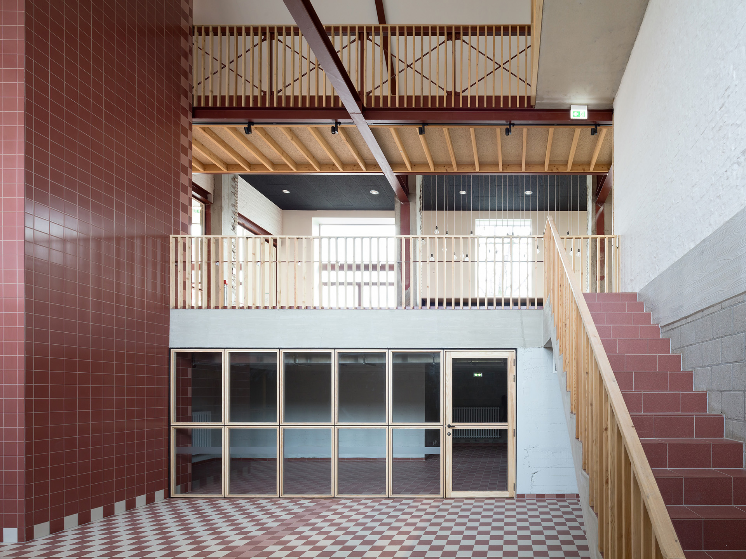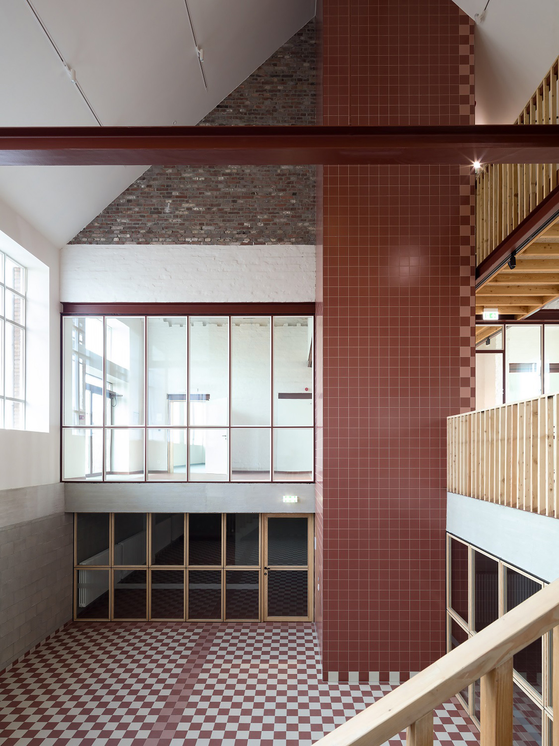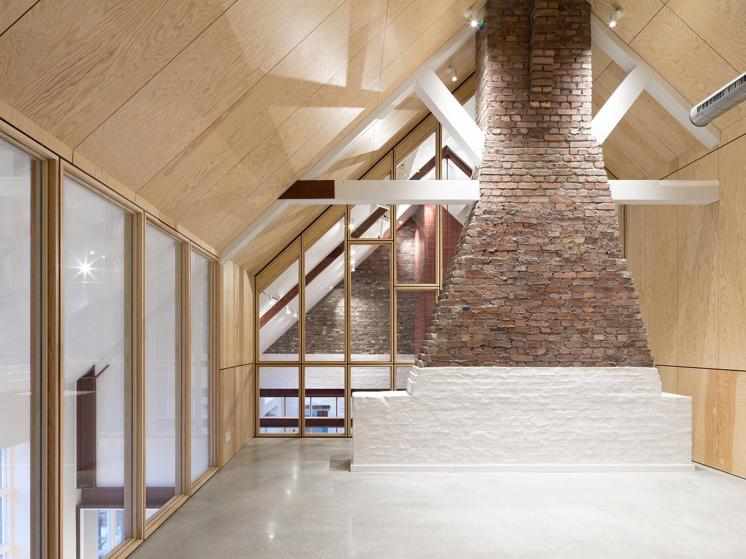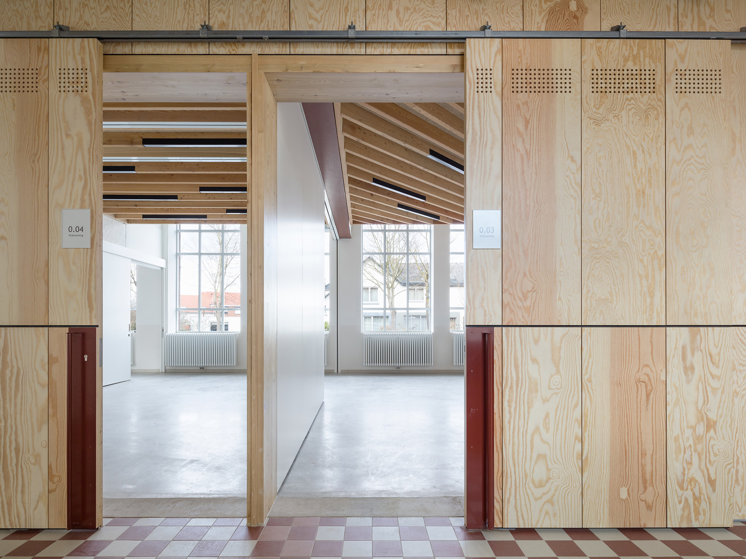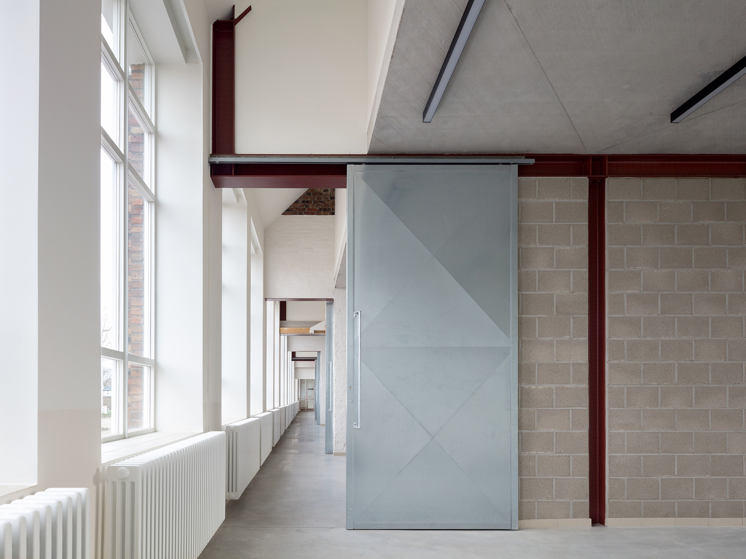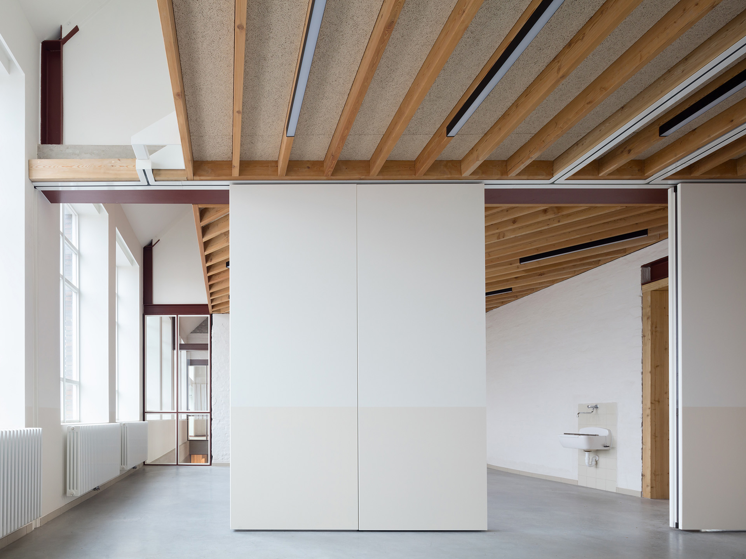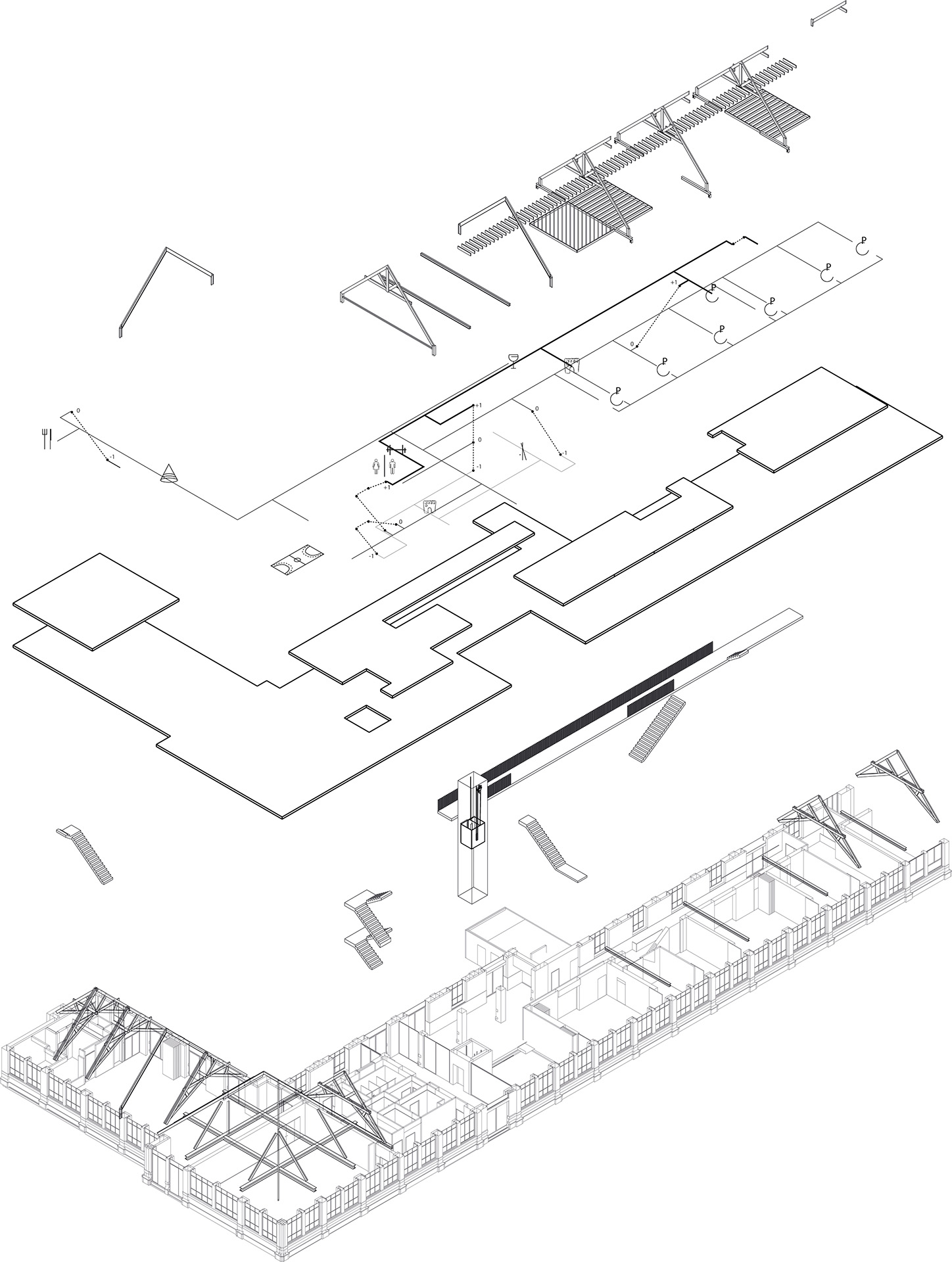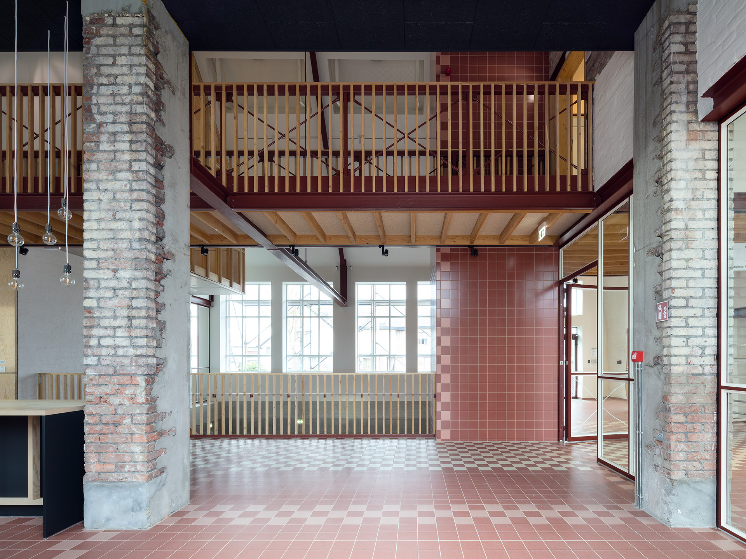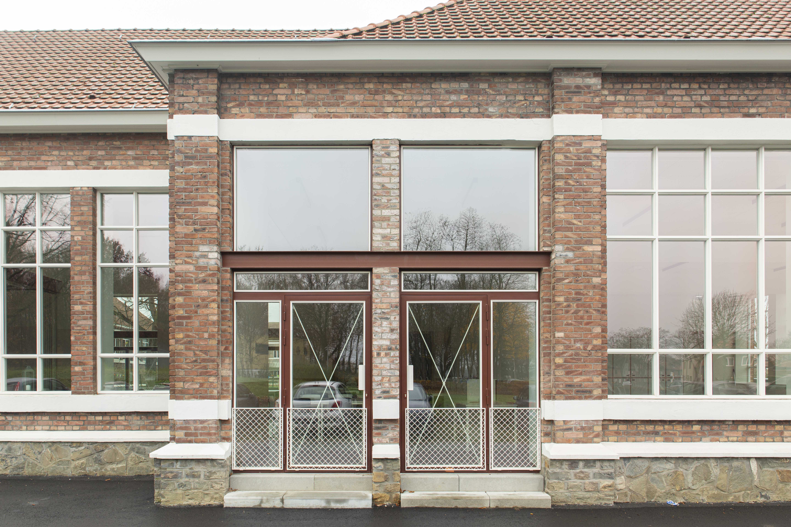B+
Sint-Albertus
LOCATION Genk
CLIENT City of Genk
YEAR 2022
STATUS Completed
PROGRAM Community spaces
AWARDS
2023: Belgian Building Award - sustainability
2022: Limburgse Baksteen Award - architectuurprijs utility
Multifunctional meeting centerThe project concerns the total renovation and repurposing of the St-Albertus school in Genk into a multifunctional and multicultural neighborhood center for the reception of various vulnerable target groups of the local Zwartberg district. The design focuses on caring architecture, multifunctional use and forms an accessible 'open house' where local residents can meet and vulnerable young people can find a home.
The program consists of multifunctional studios, youth rooms, sports and exercise room and multipurpose spaces.
LOCATION Genk
CLIENT City of Genk
YEAR 2022
STATUS Completed
PROGRAM Community spaces
AWARDS
2023: Belgian Building Award - sustainability
2022: Limburgse Baksteen Award - architectuurprijs utility
Multifunctional meeting centerThe project concerns the total renovation and repurposing of the St-Albertus school in Genk into a multifunctional and multicultural neighborhood center for the reception of various vulnerable target groups of the local Zwartberg district. The design focuses on caring architecture, multifunctional use and forms an accessible 'open house' where local residents can meet and vulnerable young people can find a home.
The program consists of multifunctional studios, youth rooms, sports and exercise room and multipurpose spaces.
